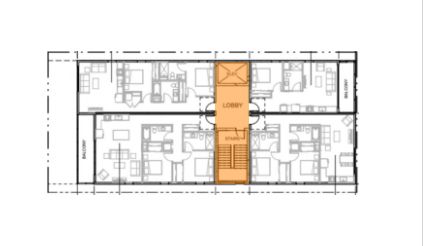
Check it out here: www.youtube.com/watch?v=gQ42...

Check it out here: www.youtube.com/watch?v=gQ42...
www.planning.nsw.gov.au/government-a...




www.planning.nsw.gov.au/government-a...




www.theglobeandmail.com/opinion/edit...

www.theglobeandmail.com/opinion/edit...
www.theglobeandmail.com/investing/pe...

www.theglobeandmail.com/investing/pe...

“This is one of those innovations whose time has come,” says Gil Kelley of @1000oregon.bsky.social.

“This is one of those innovations whose time has come,” says Gil Kelley of @1000oregon.bsky.social.
The winning project honors the historic brick architect of Montana Avenue w/ ground-floor retail & four upper levels of condos.



The winning project honors the historic brick architect of Montana Avenue w/ ground-floor retail & four upper levels of condos.





Aka why new single stair flats would be among the safest buildings in your city.
www.linkedin.com/pulse/why-bu...

Aka why new single stair flats would be among the safest buildings in your city.
www.linkedin.com/pulse/why-bu...
This workforce housing project in Montana maxes out the current IBC code limitations on single housing with a 10,000 sf floor plate and 8-bed units that each feature shared living, kitchen, and laundry.
www.idcubedmodular.com/blank


This workforce housing project in Montana maxes out the current IBC code limitations on single housing with a 10,000 sf floor plate and 8-bed units that each feature shared living, kitchen, and laundry.
www.idcubedmodular.com/blank
Both of these rowhomes are ~16' wide
Left: 2BR+Den/3BA
Right: 4BR/3.5BA
So the cost is losing TWO bedroom.


Both of these rowhomes are ~16' wide
Left: 2BR+Den/3BA
Right: 4BR/3.5BA
So the cost is losing TWO bedroom.




It seems counter intuitive… obviously, more redundancy is better, right?
It seems counter intuitive… obviously, more redundancy is better, right?
The LA City Council is going to vote on whether to legalize single stair buildings. Opponents have launched a disinformation campaign, and we need people to give public comment in support.
Will you be joining me tomorrow at 10am in City Hall?

The LA City Council is going to vote on whether to legalize single stair buildings. Opponents have launched a disinformation campaign, and we need people to give public comment in support.
Will you be joining me tomorrow at 10am in City Hall?
(L) double-loaded corridor
•71% efficiency
•(4) units
(R) single-stair
•87% efficiency
•(4) dual-aspect units


(L) double-loaded corridor
•71% efficiency
•(4) units
(R) single-stair
•87% efficiency
•(4) dual-aspect units
On a tiny corner lot in Boston, Condor Street Housing shows how much a single stair can do. A small elevator makes every unit barrier-free, linked by a short corridor to meet code. Even on one of the tightest sites, the plan delivers safe and accessible homes.



On a tiny corner lot in Boston, Condor Street Housing shows how much a single stair can do. A small elevator makes every unit barrier-free, linked by a short corridor to meet code. Even on one of the tightest sites, the plan delivers safe and accessible homes.




