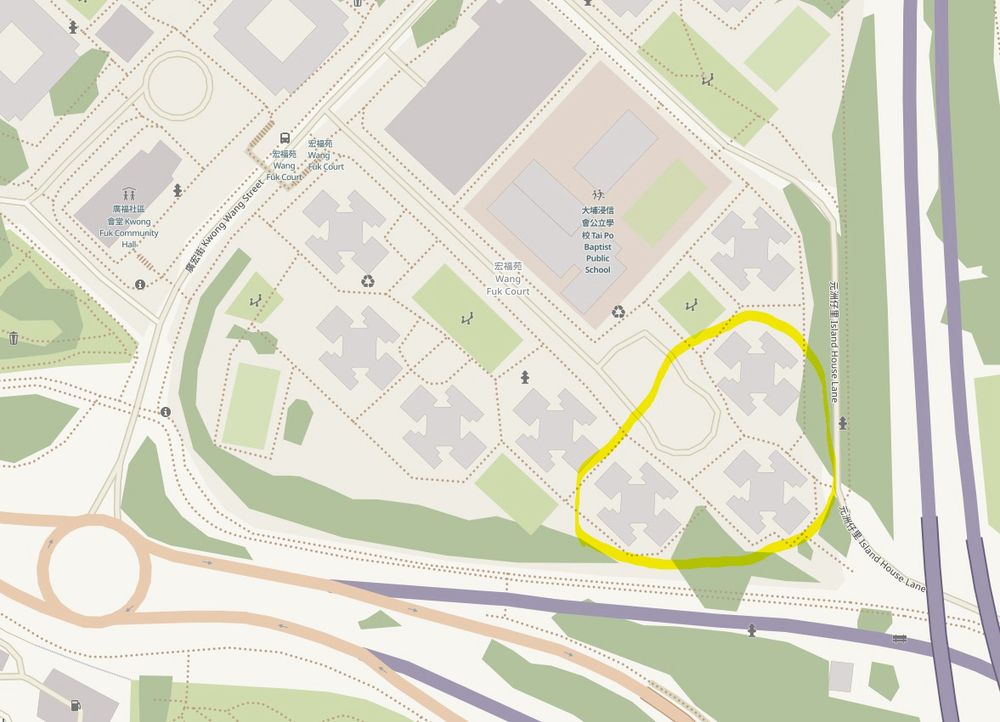
Co-owner & Lead Designer
Lanefab Design/Build
B.Eng M.Arch
Build beautiful.
Build for a livable climate.
www.Lanefab.com
#ThickWallsAreSexy / #SingleStair / #ElectrifyEverything / #Passivhaus / #NetPositive

The keys are narrow floor plates and lot coverage around 50%.

The keys are narrow floor plates and lot coverage around 50%.

"add in families riding cargo bikes"
via Gemini / NanoBanana image editor


"add in families riding cargo bikes"
via Gemini / NanoBanana image editor
Image to animation using google gemini
Image to animation using google gemini
Single stair, ~50% lot coverage. 2 at grade accessible parking stalls.

Single stair, ~50% lot coverage. 2 at grade accessible parking stalls.



50% lot coverage. 2 to 3FSR.
35' max floor plates where there's no side yard.
12' front yard
20% side yard beyond 50' of lot depth
(or)
3 storey lane house with 4' side yard.

50% lot coverage. 2 to 3FSR.
35' max floor plates where there's no side yard.
12' front yard
20% side yard beyond 50' of lot depth
(or)
3 storey lane house with 4' side yard.
(A scissor stair approach w no unit cap might outperform the single stair on large lots, but I refuse to explore that soulless dark doubled up approach to circulation)

(A scissor stair approach w no unit cap might outperform the single stair on large lots, but I refuse to explore that soulless dark doubled up approach to circulation)
(up to 1800sf per flat, so probably too large for the current market, but could work as a baugruppe or other development model)

(up to 1800sf per flat, so probably too large for the current market, but could work as a baugruppe or other development model)


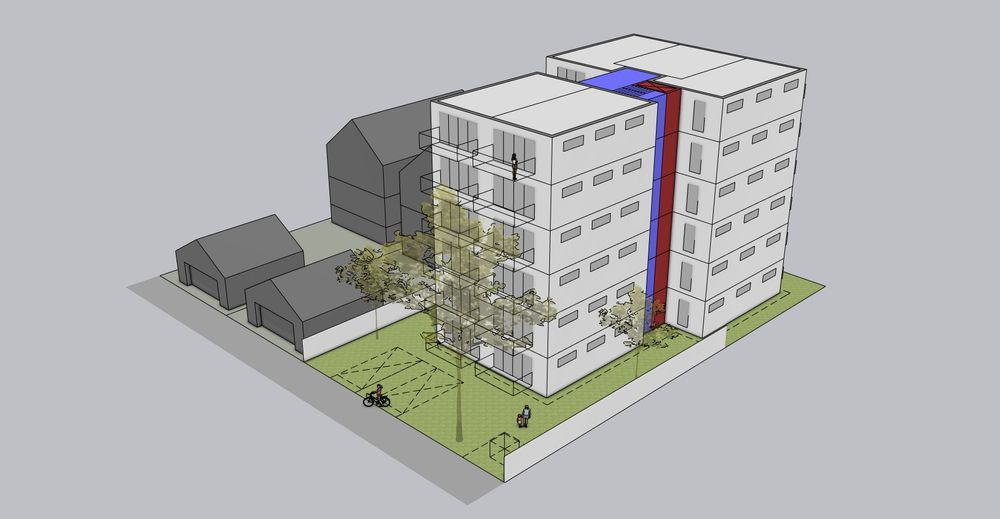
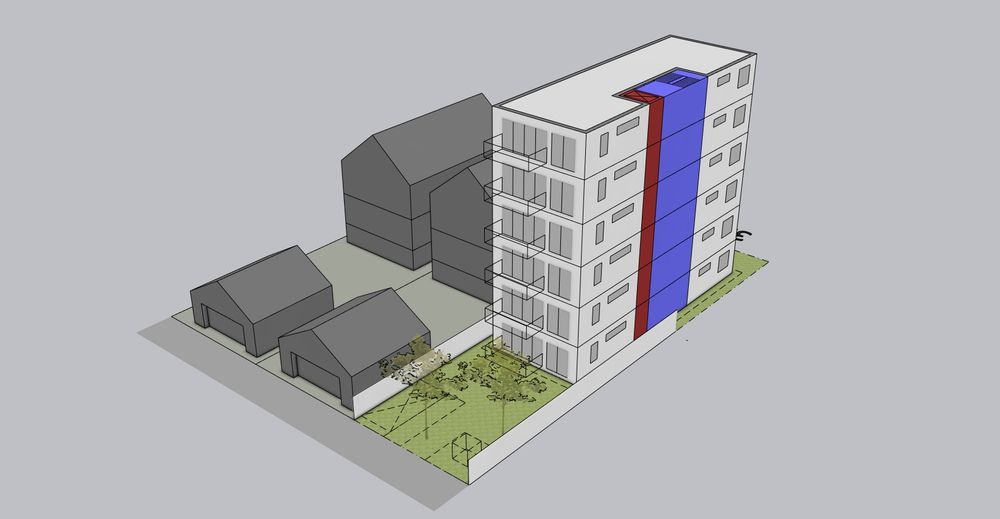
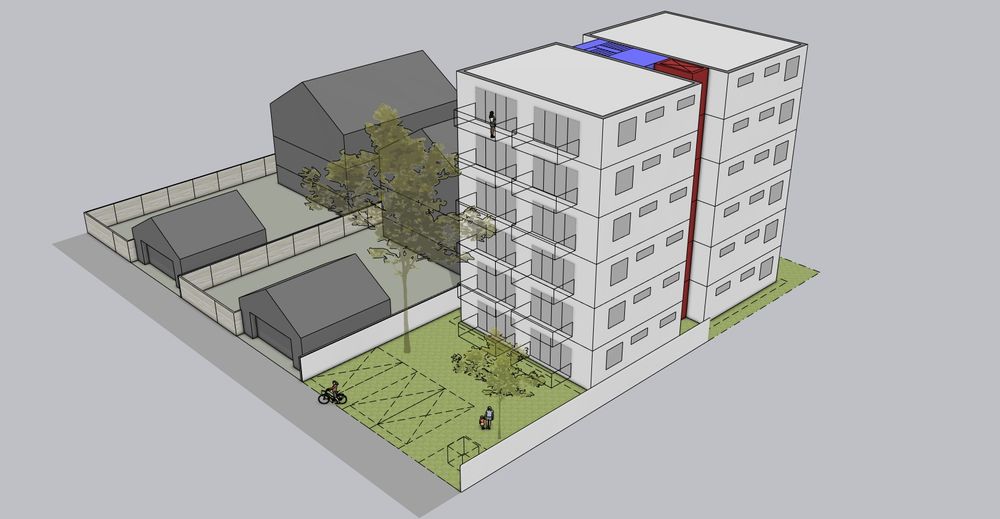
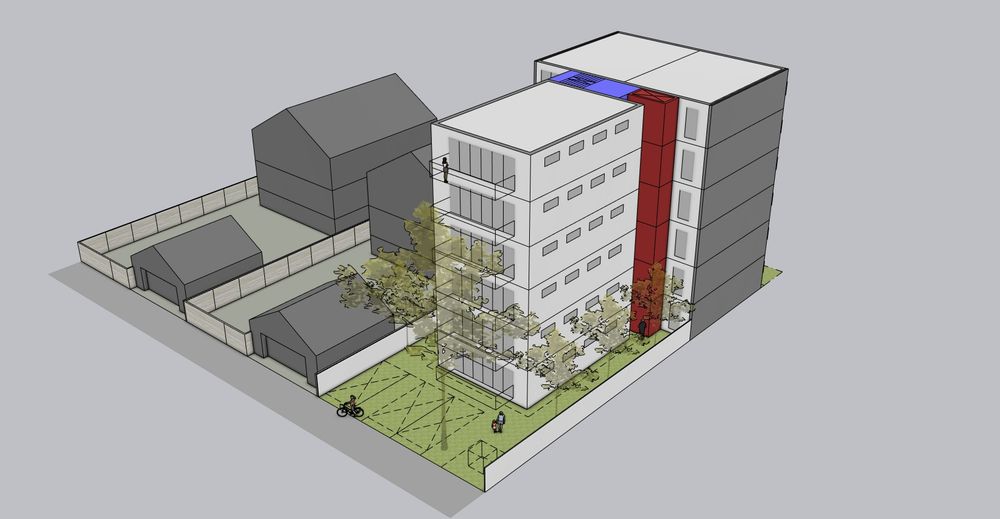

6 stacked accessible units plus a lane townhouse unit.

6 stacked accessible units plus a lane townhouse unit.









