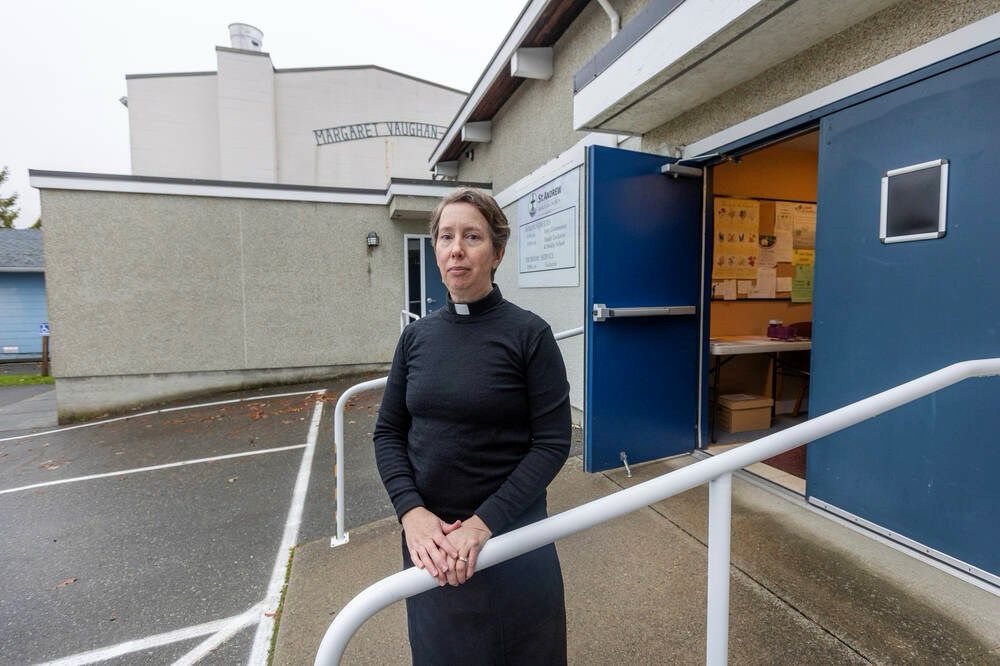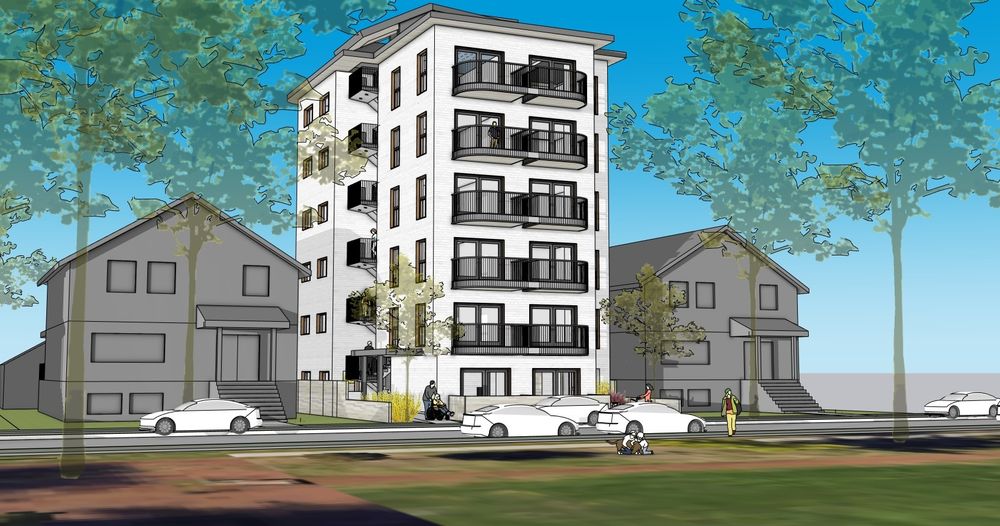
Art by Elizabeth Upton (https://www.instagram.com/living.whimsically.rocks?utm_source=ig_web_button_share_sheet&)
Quoting myself here: "I changed the way I build because the city changed the way it built" by investing in safe and convenient cycling infrastructure.
with (among many others) @burgundavia.bsky.social and @ryanjabs.bsky.social

Quoting myself here: "I changed the way I build because the city changed the way it built" by investing in safe and convenient cycling infrastructure.
B.C. still does not allow this size of single egress buildings, despite allowing it in larger buildings. @christineboyle.bsky.social @bcndpcaucus.bsky.social
Thanks to sixplex and single stair supporters Mayor Olivia Chow, Cllr Jamaal Myers, @joshmatlow.bsky.social and others who get why single exit stairs are key to creating livable, accessible, small scale housing. 1/6
I’m told it’s the first one, so it’s a test case. Here’s how it’s going.
#singlestair #sixplex
B.C. still does not allow this size of single egress buildings, despite allowing it in larger buildings. @christineboyle.bsky.social @bcndpcaucus.bsky.social

www.timescolonist.com/local-news/c...

www.timescolonist.com/local-news/c...
What I am most struck by is that ALL of my favourite buildings in Vancouver's residential neighbourhoods are ~4-6 storey apartments! Beautiful - I wish we would embrace heritage zoning laws!
www.sightline.org/2025/10/28/t...

What I am most struck by is that ALL of my favourite buildings in Vancouver's residential neighbourhoods are ~4-6 storey apartments! Beautiful - I wish we would embrace heritage zoning laws!
www.sightline.org/2025/10/28/t...
When have the cops ever — EVER — advised drivers to leave their cars at home for the sake of kids' safety? Give me a single example.
The risk to pedestrians on Halloween comes from drivers, not cyclists.

When have the cops ever — EVER — advised drivers to leave their cars at home for the sake of kids' safety? Give me a single example.
Small builders are very nimble if governments provide a path.

Small builders are very nimble if governments provide a path.

I think the royal 'we' are getting worse at that, too, with so many separate (and competing) realities available via social media but it's fundamental. We need time with people, in person, comfortable or no.

I don’t get why staff don’t want this type of socially connected housing. #yyj
Our project near Beacon Hill park might end up being the last in a long while.
I don’t get why staff don’t want this type of socially connected housing. #yyj
Our project near Beacon Hill park might end up being the last in a long while.

Awesome to see this billboard up in Vancouver.
Was really incredible to work with the people at @visionzerovancouver.ca to bring this to life.

Awesome to see this billboard up in Vancouver.
Was really incredible to work with the people at @visionzerovancouver.ca to bring this to life.
“We have a [vancouver] planning system that is great at extracting $ from development, but not as good at delivering enough housing “
Talks about all the knock on impacts of housing shortages, everything from hiring to people staying in abusive relationships.
“We have a [vancouver] planning system that is great at extracting $ from development, but not as good at delivering enough housing “
Talks about all the knock on impacts of housing shortages, everything from hiring to people staying in abusive relationships.
#BensonBoone on the
#BikeBus!
The energy, the smiles, and the singing made it a ride we'll never forget.
#BensonBoone on the
#BikeBus!
The energy, the smiles, and the singing made it a ride we'll never forget.
But even with that in place there is just very little manufacturing of panels in Canada. Its around 1000 jobs in the whole country vs tens of thousands in install / servicing we could gain if solar was a lot cheaper
This system would cost over $30k in Canada vs $8500 in Australia

But even with that in place there is just very little manufacturing of panels in Canada. Its around 1000 jobs in the whole country vs tens of thousands in install / servicing we could gain if solar was a lot cheaper
www.pew.org/en/research-...

12 family sized homes in one smaller building would allow community to form, but the city unfortunately does not want it.
Accessible single stair flats on a 50x122 lot.
12 family size homes (or) 24 small units.

12 family sized homes in one smaller building would allow community to form, but the city unfortunately does not want it.
Aka why new single stair flats would be among the safest buildings in your city.
www.linkedin.com/pulse/why-bu...

Aka why new single stair flats would be among the safest buildings in your city.
www.linkedin.com/pulse/why-bu...
(perhaps inadvertently explaining a key portion of how we got into housing shortage in the first place) letstalk.delta.ca/pre-zoning
So - here's a first draft: 🧵
So - here's a first draft: 🧵




