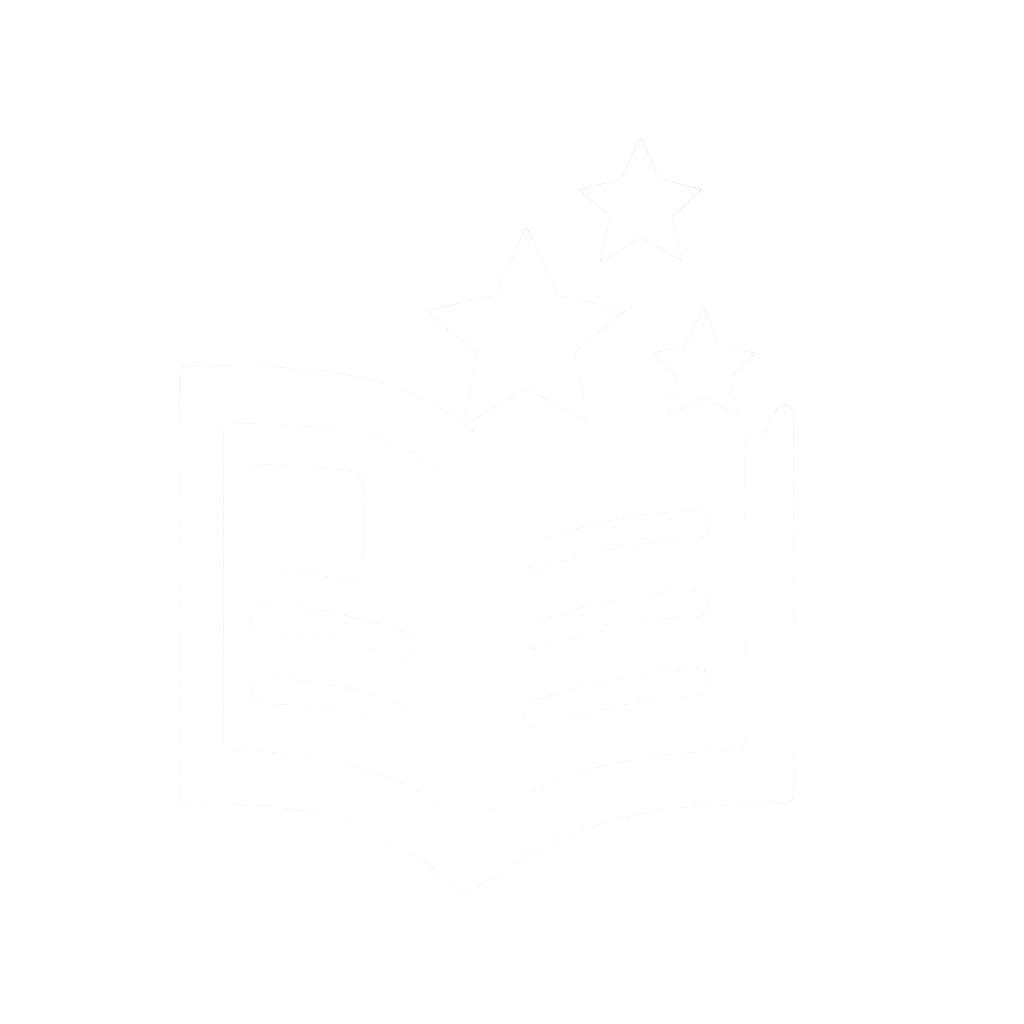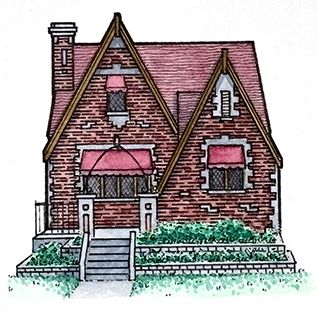Chicago Tudor Revival AF
@tudoraf.bsky.social
1.1K followers
260 following
2.2K posts
Lesser building nerd
Posts
Media
Videos
Starter Packs
Reposted by Chicago Tudor Revival AF
Reposted by Chicago Tudor Revival AF
Reposted by Chicago Tudor Revival AF
Reposted by Chicago Tudor Revival AF
Reposted by Chicago Tudor Revival AF
Reposted by Chicago Tudor Revival AF
Reposted by Chicago Tudor Revival AF
Reposted by Chicago Tudor Revival AF
Reposted by Chicago Tudor Revival AF
Reposted by Chicago Tudor Revival AF
Reposted by Chicago Tudor Revival AF




![The image depicts a colorful interior scene from the Ling Long Chinese Museum, specifically the so-called “Temple of Kung Yin” [sic]. It showcases a seated image of Guanyin on a lotus pedestal. The image is centrally positioned and surrounded by intricate ornamental pillars and panels featuring decorative patterns and red and yellow Chinese text. Two lion statues flank the pedestal, contributing to the symmetrical composition. The background includes a richly decorated wall with intricate artwork. The floor consists of multicolored tiles, adding texture to the scene.
Sort available posts on Bluesky using #Buddhasinthewest | All posts archived here: tinyurl.com/4kmcwp87 🔍 🗃️ 📜](https://cdn.bsky.app/img/feed_thumbnail/plain/did:plc:ftj2bmay74kldpsbikim2lnu/bafkreihsikhrtkbkir57f2nto6nypsyj65e4fnvkjvrbxhbad643x4ai64@jpeg)




















