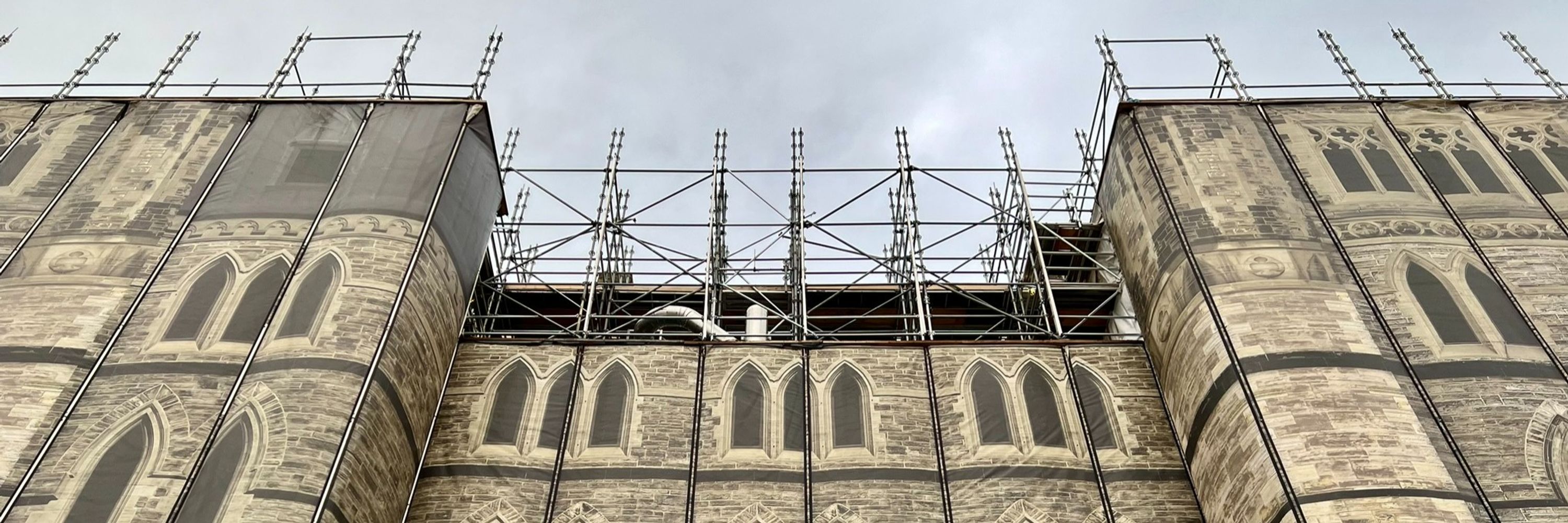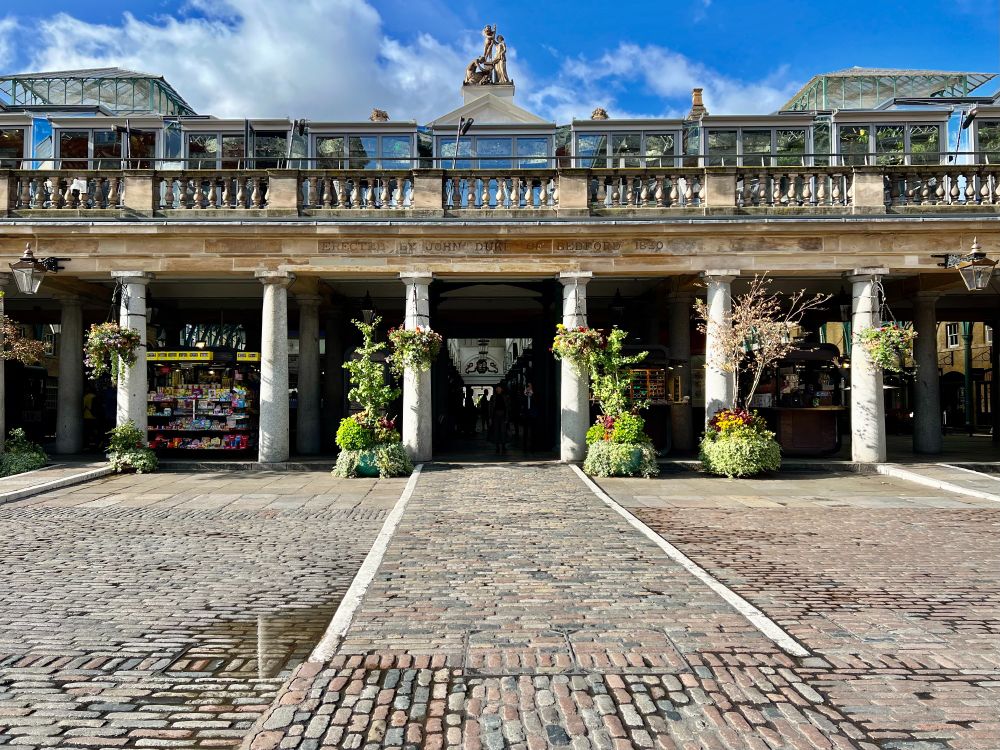James Taite
@jamestaite.bsky.social
2.2K followers
1.9K following
1.2K posts
Stonemason in Ottawa, Canada
Posts
Media
Videos
Starter Packs
Reposted by James Taite
Reposted by James Taite
Reposted by James Taite
Reposted by James Taite
Reposted by James Taite
Reposted by James Taite
Reposted by James Taite






























