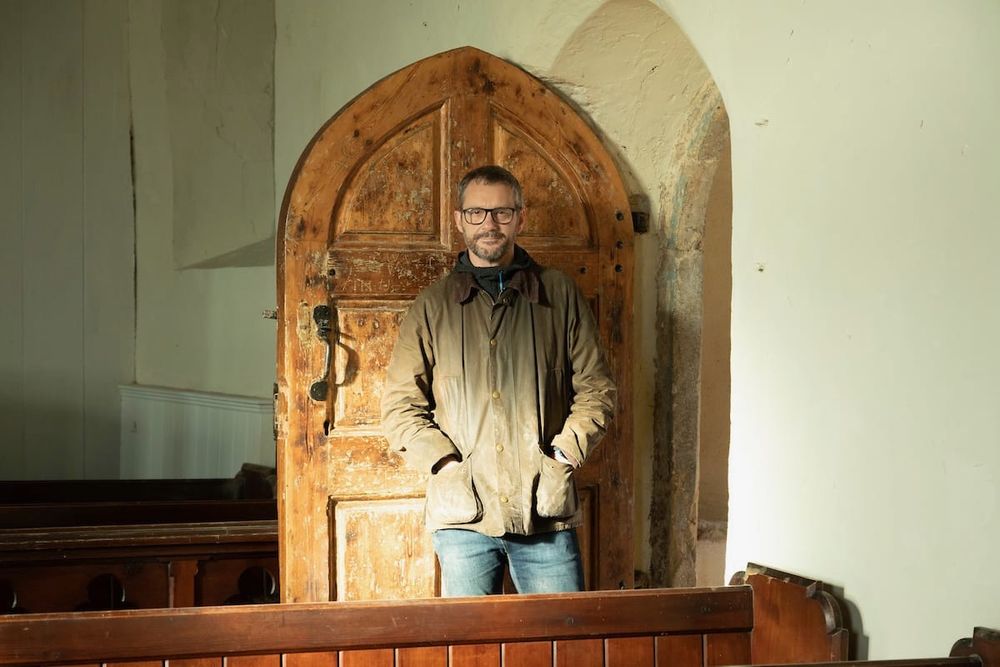Andy Marshall
@fotofacade.bsky.social
6K followers
1.1K following
2.7K posts
Architectural Photographer on a camper-van-camino. 📸🚐🏛️ 🎨
Architecture, Art, Travel, History, Place, Material Culture, Genius Loci Digest. #amwriting #amsketching
Links: Linktree: linktr.ee/andymarshall
Genius Loci Digest: digest.andymarshall.co
Posts
Media
Videos
Starter Packs
Pinned
Reposted by Andy Marshall
Reposted by Andy Marshall












